
hassan jaber
-
Liczba zawartości
32 -
Rejestracja
-
Ostatnia wizyta
Typ zawartości
Profile
News
Forum
Kalendarz
Odpowiedzi dodane przez hassan jaber
-
-
thx much appreciatedrewelacyjnie dopracowane szczegóły, super:) -
Hello, Guys, it's being a long time since my last post, here’s my latest personal design & rendered restaurant in Dubai. Follow the links below for full detailed info & making off.Full set images & Renders: https://www.behance.net/gallery/60466467/Industrial-Restaurant-Zenobia-Dubai
 Hassan Jaber. Industrial Restaurant Zenobia - Dubai (1) by Hassan Jaber, on Flickr
Hassan Jaber. Industrial Restaurant Zenobia - Dubai (1) by Hassan Jaber, on Flickr Hassan Jaber. Industrial Restaurant Zenobia - Dubai (2) by Hassan Jaber, on Flickr
Hassan Jaber. Industrial Restaurant Zenobia - Dubai (2) by Hassan Jaber, on Flickr Hassan Jaber. Industrial Restaurant Zenobia - Dubai (3) by Hassan Jaber, on Flickr
Hassan Jaber. Industrial Restaurant Zenobia - Dubai (3) by Hassan Jaber, on Flickr Hassan Jaber. Industrial Restaurant Zenobia - Dubai (4) by Hassan Jaber, on Flickr
Hassan Jaber. Industrial Restaurant Zenobia - Dubai (4) by Hassan Jaber, on Flickr Hassan Jaber. Industrial Restaurant Zenobia - Dubai (5) by Hassan Jaber, on Flickr
Hassan Jaber. Industrial Restaurant Zenobia - Dubai (5) by Hassan Jaber, on Flickr Hassan Jaber. Industrial Restaurant Zenobia - Dubai (6) by Hassan Jaber, on Flickr
Hassan Jaber. Industrial Restaurant Zenobia - Dubai (6) by Hassan Jaber, on Flickr Hassan Jaber. Industrial Restaurant Zenobia - Dubai (7) by Hassan Jaber, on Flickr
Hassan Jaber. Industrial Restaurant Zenobia - Dubai (7) by Hassan Jaber, on Flickr Hassan Jaber. Industrial Restaurant Zenobia - Dubai (8) by Hassan Jaber, on Flickr
Hassan Jaber. Industrial Restaurant Zenobia - Dubai (8) by Hassan Jaber, on Flickr Hassan Jaber. Industrial Restaurant Zenobia - Dubai (9) by Hassan Jaber, on Flickr
Hassan Jaber. Industrial Restaurant Zenobia - Dubai (9) by Hassan Jaber, on Flickr Hassan Jaber. Industrial Restaurant Zenobia - Dubai (10) by Hassan Jaber, on Flickr
Hassan Jaber. Industrial Restaurant Zenobia - Dubai (10) by Hassan Jaber, on Flickr Hassan Jaber. Industrial Restaurant Zenobia - Dubai (11) by Hassan Jaber, on Flickr
Hassan Jaber. Industrial Restaurant Zenobia - Dubai (11) by Hassan Jaber, on Flickr Hassan Jaber. Industrial Restaurant Zenobia - Dubai (12) by Hassan Jaber, on Flickr
Hassan Jaber. Industrial Restaurant Zenobia - Dubai (12) by Hassan Jaber, on Flickr Hassan Jaber. Industrial Restaurant Zenobia - Dubai (13) by Hassan Jaber, on Flickr
Hassan Jaber. Industrial Restaurant Zenobia - Dubai (13) by Hassan Jaber, on Flickr Hassan Jaber. Industrial Restaurant Zenobia - Dubai (14) by Hassan Jaber, on Flickr
Hassan Jaber. Industrial Restaurant Zenobia - Dubai (14) by Hassan Jaber, on Flickr -
Rania’s Corner (City Walk Dubai)
Client: Rania Al-Sharif
Design & 3D: Hassan Jaber
3d Production Info: 6 Perspectives 3500 pixel (Average Rendering: Time 2-6 Hours)
Programs used: 3dsmax 2016, vray3.0, Photoshop.
Project Description:
Designed and executed a high-end modern women boutique shop (110 sqm). Located in City walk II, Dubai.
Combined 5 main design elements (Concrete- Brick-Wood-Steel-Lights) in a simple way, creating a balanced semi-symmetrical space.
Opening in January 2017.
Website: www.hassanjaber.com
Portfolio: www.behance.net/Hassan_jaber
Facebook: www.facebook.com/H.jaberDesign
 Rania's Corner Logo (1) by Hassan Jaber, on Flickr
Rania's Corner Logo (1) by Hassan Jaber, on Flickr Rania's Corner Logo (2) by Hassan Jaber, on Flickr
Rania's Corner Logo (2) by Hassan Jaber, on Flickr Rania's Corner Logo (3) by Hassan Jaber, on Flickr
Rania's Corner Logo (3) by Hassan Jaber, on Flickr Rania's Corner Logo (4) by Hassan Jaber, on Flickr
Rania's Corner Logo (4) by Hassan Jaber, on Flickr Rania's Corner Logo (5) by Hassan Jaber, on Flickr
Rania's Corner Logo (5) by Hassan Jaber, on Flickr Rania's Corner Logo (6) by Hassan Jaber, on Flickr
Rania's Corner Logo (6) by Hassan Jaber, on Flickr -
thanks alot guys for all your comments its a camera shown by skaplel 3d. skalpel thansk alot for the critics it helped in improving the pictures my monitor brightness wasn't allowing me to see the rainbow color effect much appreciated ;)
-
Hey guys its being long time since my last post. Here is my latest 3d project done. Produced 8 shots for a modern apartment in Beirut. Design was updated and developed by me. C&c are always welcomed
Production Info: 8 Perspectives 3500*1666
Rendering time: Average 2-6 Hrs. per frame on 24 GB Ram System
Work Time: Around 2 weeks
Programs & Plugins used: 3dmax 2014, vray3.0, Quad Chamfer, Multi texture, Photoshop.
 Hassan Jaber - Living Room in Winter (1) by Hassan.Jaber, on Flickr
Hassan Jaber - Living Room in Winter (1) by Hassan.Jaber, on Flickr Hassan Jaber - Living Room in Winter (2) by Hassan.Jaber, on Flickr
Hassan Jaber - Living Room in Winter (2) by Hassan.Jaber, on Flickr Hassan Jaber - Living Room in Winter (3) by Hassan.Jaber, on Flickr
Hassan Jaber - Living Room in Winter (3) by Hassan.Jaber, on Flickr Hassan Jaber - Living Room in Winter (4) by Hassan.Jaber, on Flickr
Hassan Jaber - Living Room in Winter (4) by Hassan.Jaber, on Flickr Hassan Jaber - Living Room in Winter (5) by Hassan.Jaber, on Flickr
Hassan Jaber - Living Room in Winter (5) by Hassan.Jaber, on Flickr Hassan Jaber - Living Room in Winter (6) by Hassan.Jaber, on Flickr
Hassan Jaber - Living Room in Winter (6) by Hassan.Jaber, on Flickr Hassan Jaber - Living Room in Winter (7) by Hassan.Jaber, on Flickr
Hassan Jaber - Living Room in Winter (7) by Hassan.Jaber, on Flickr Hassan Jaber - Living Room in Winter (8) by Hassan.Jaber, on Flickr
Hassan Jaber - Living Room in Winter (8) by Hassan.Jaber, on Flickr -
thanks alot man for your comments glad you've liked it
Hi Hassan :)I am loving the lighting at this work. With colours it is giving the lightness here. Grats :)
-
-
thx alot guys for usefuel comments all will be taken into considerations, about dof its a personal touch but still a bit of sharpen will help in boosting these sets. thx again
-
Hey guys my latest 3d project done. Produced 6 shots for a modern apartment in Beirut . Design was made by a popular furniture company in Lebanon. C&c are always welcomed
Production Info: 6 Perspectives 3000*1666
Rendering time: Average 3-8 Hrs per frame on 24 GB Ram System
Work Time: Around 1 week
Programs & Plugins used: 3dmax 2012 , vray2.0, Photoshop
-
Hey Guys
An Armani style Cigar lounge design proposal made for a project in iraq . C&C are always welcomed.
Production Info: 3 Perspectives 2500*1650 ( Average rendering time 8 Hrs per frame on 16 GB Ram System ).
Programs & Plugins used: 3dmax 2010 , vray2.0, Photoshop
-
:D ur funny .. i don't want this conversation to go another place.. simply you can say what ever you want just don't care. i saw some of the works you posted bedrooms and kids spaces no hard feelings man but its much closer to scan line rendering without mentioning the too simple designs.you have no right to be proud of the seven comments three are your number of hits proves nothing. How do you put the work with a number you might encounter with the criticism, there is no great work because there is only one man's taste. Continues to claim the render is not very interesting from iwarto it does not work out particularly nice way of materials affects the output color on the walls and dirty enough to apply shading overridemtl vray. As for the links may not know is that not all of us can share their work on such forums;) -
thanks for the comments zbychowaty much appreciated :)
-
Hey Shadowexpose well this particular kitchen was placed front page in cgworkshop and has more than 5000 views and appreciation in the 3d sites community. maybe its just a matter of taste that you dont like maybe your more into classics and busy stuffs which i don't appreciate alot but still don't mind it . thanks any ways for the comments much appreciated . would like you to post your projects link to check if its more interesting.. waiting your links ;)
Hi. Kitchen design quite average, which renders it to them terribly empty and at the same time too much Evermotion. Should improve or materials or AO especially on the third shot, they look dull walls in the contact angle. Be honest in our portfolio have a much cooler job than this kitchen ;) "Loft Office A" is really cool;) -
Hello guys a Modern Kitchen design proposal made for a client. Used 3d max 2010+vray sp:1.5. + Photoshop.. C&C are always welcomed.
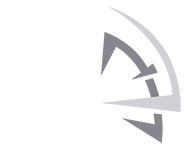
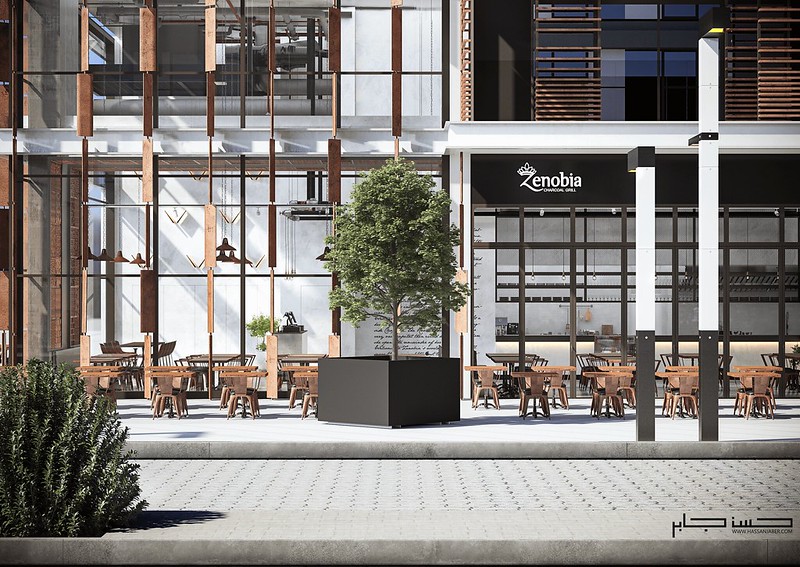
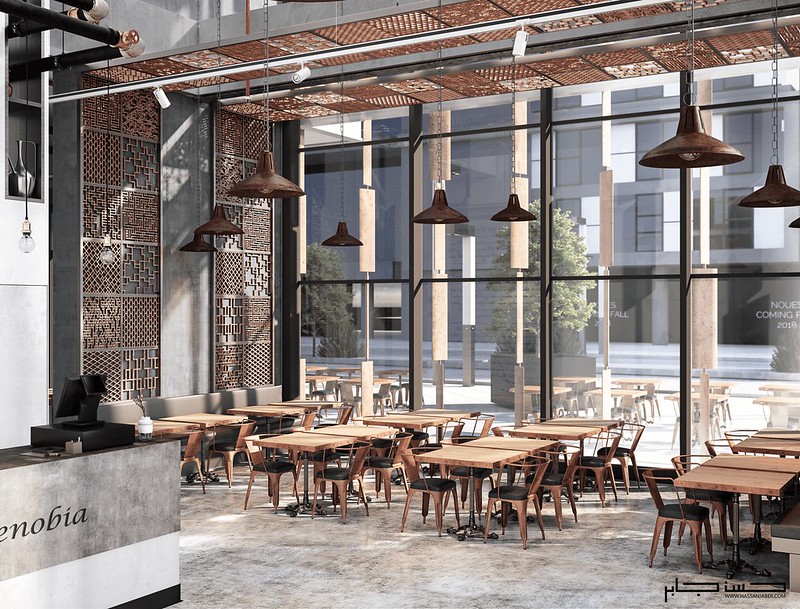



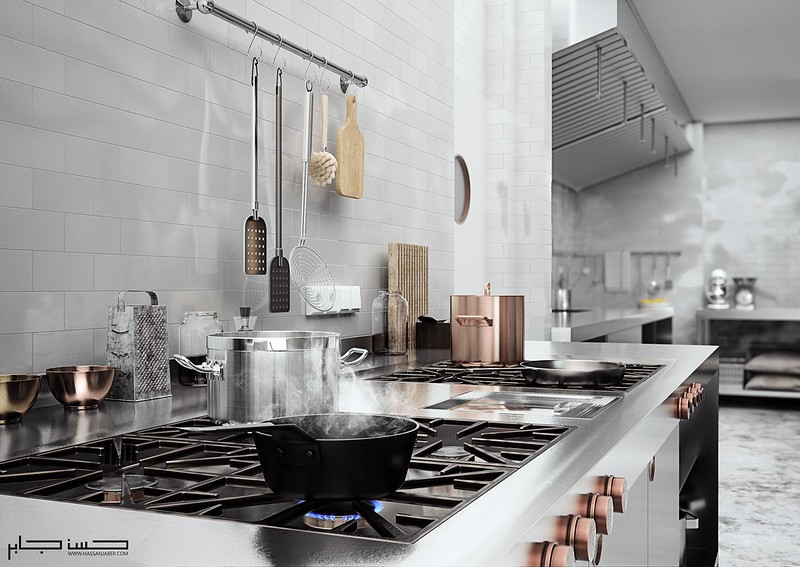
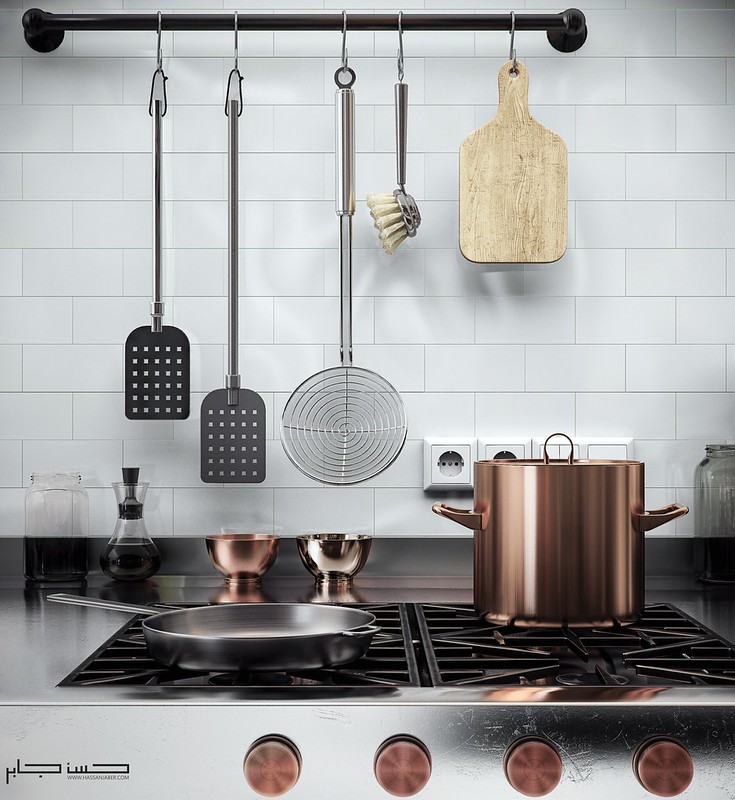


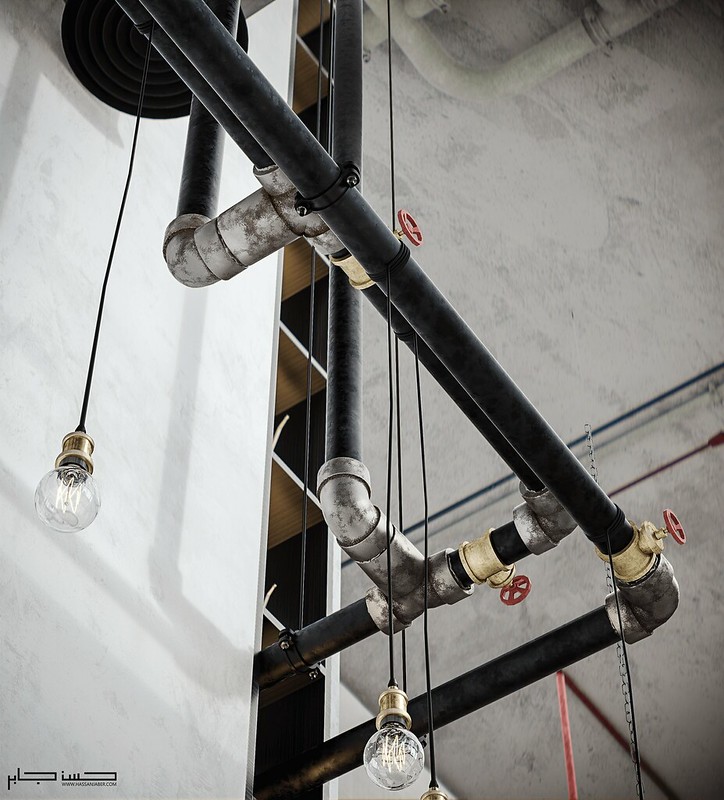
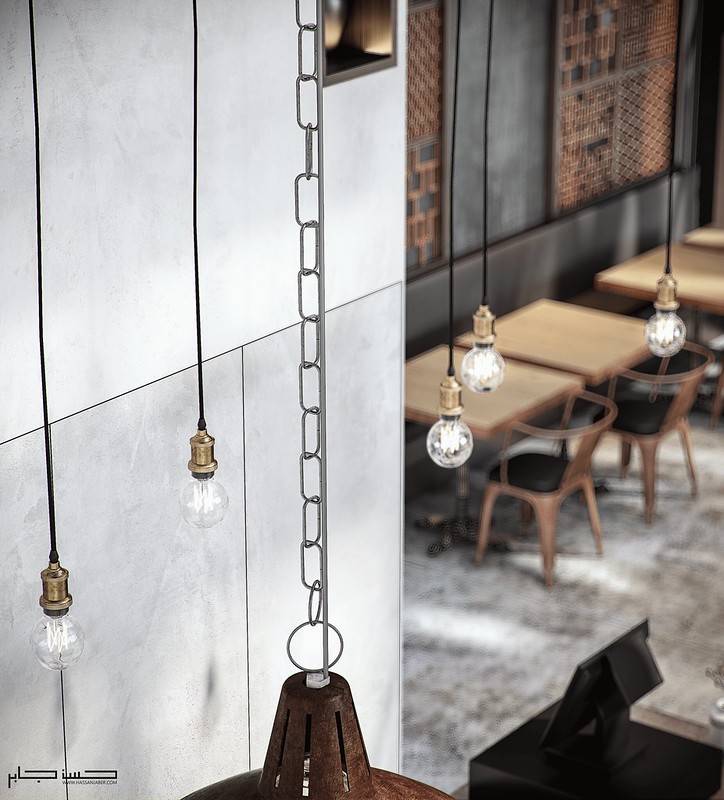
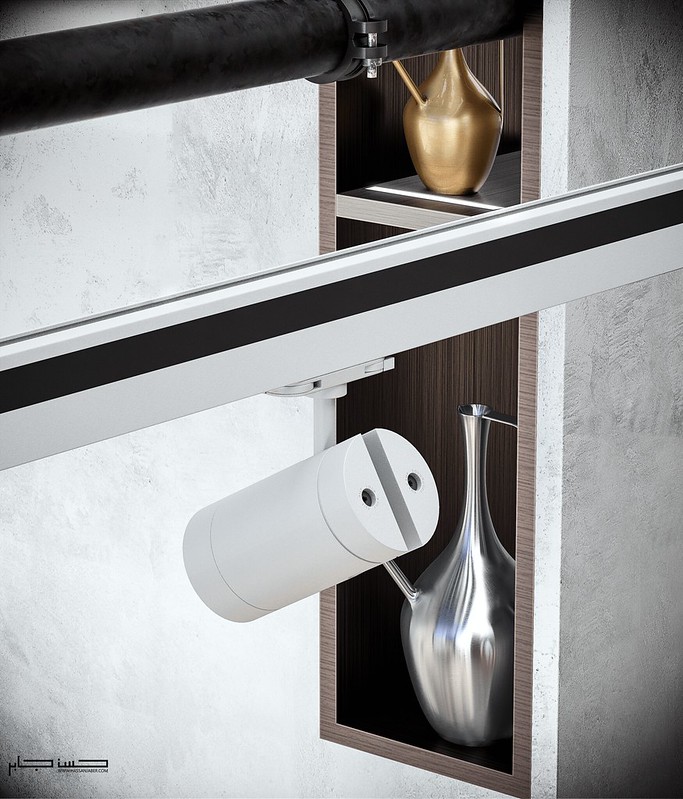

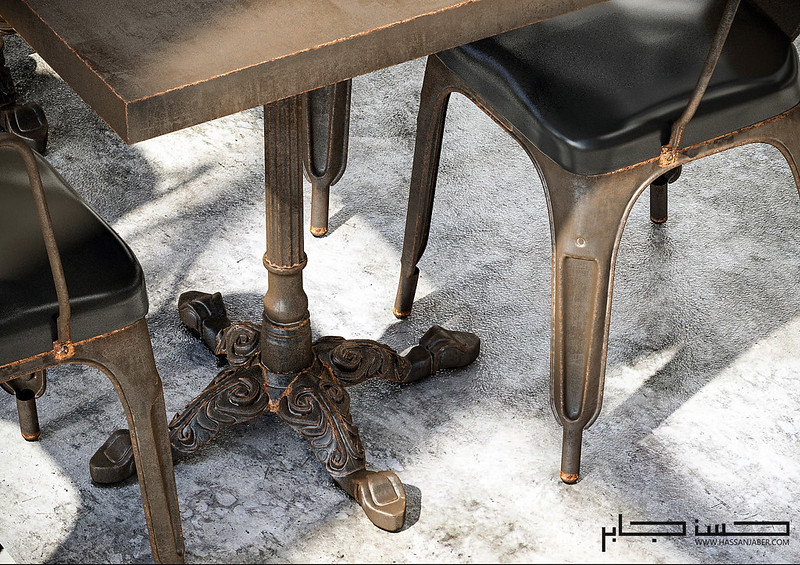























Emaar Dubai Ranches III
w Architektura
Napisano
PROJECT TITLE: Emaar Dubai Ranches III
CLIENT: Emaar
3D: Hassan Jaber
RENDERING INFO: 10 Perspectives 5000 pixels (Rendering time: 4-8 Hours)
PROGRAMS USED: 3d Max 2016, Vray Next, Photoshop.
Created a Full set of renders for Emaar new community in Dubai.
Website: www.hassanjaber.com
Portfolio: https://www.behance.net/gallery/88207407/Emaar-Dubai-Ranches-III
Facebook: www.facebook.com/H.jaberDesign
Instagram: www.instagram.com/hassanjaberdesigns/